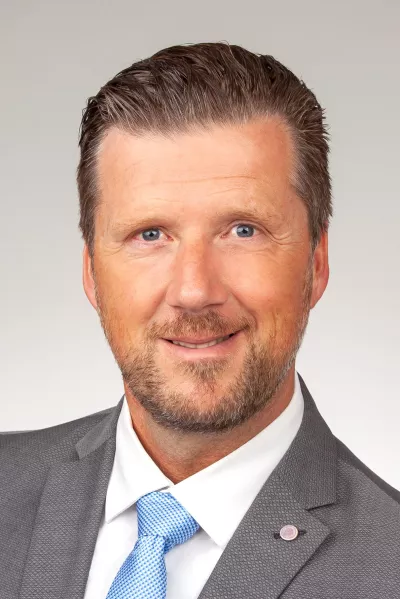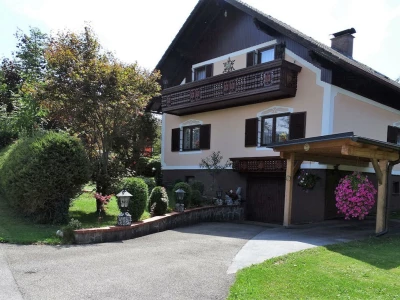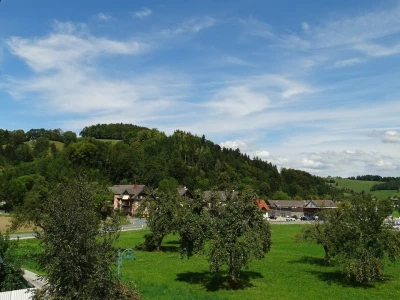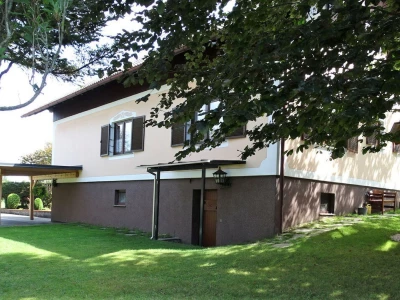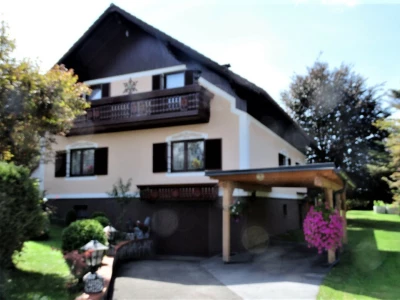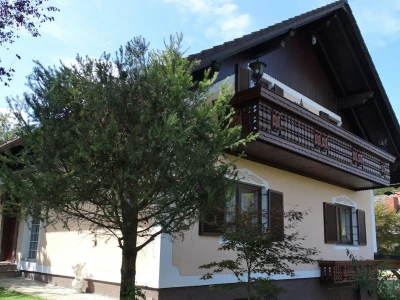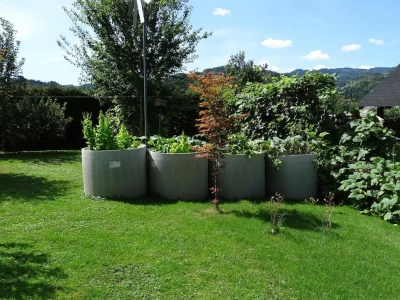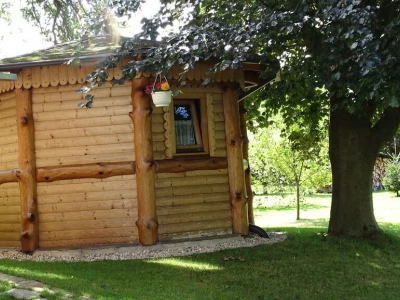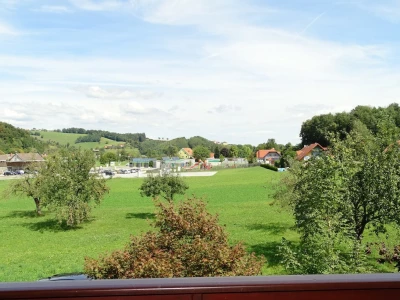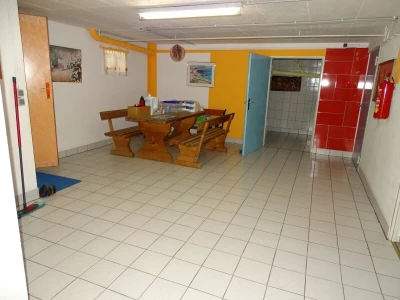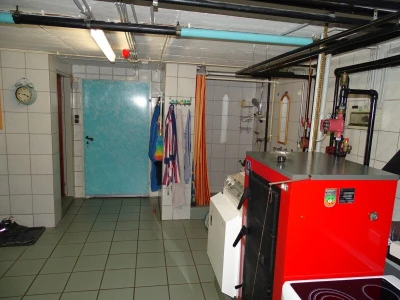Baumeisterhaus in Top Qualität mit schönem Ausblick in die südweststeirische Landschaft!
8552 Eibiswald
In herrlicher Lage in Eibiswald bietet sich diese Immobilie am Markt an.
Von Baumeisterhand gebaut in top Qualität mit großzügiger Raumaufteilung.
Es erwarten Sie auf 2 Etagen rd. 230 m² Wohnnutzfläche.
EG: Vorraum, Wirtschaftsraum, Bad mit Dusche und Wanne, WC, Wohnzimmer, 2 Schlafzimmer, Küche mit Essbereich.
OG: Vorraum, Abstellraum, 4 Schlafzimmer (teilweise mit Balkon) Bad mit Dusche und WC
Keller: komplett gefliest, große Garage, weitere Kellerräumlichkeiten , Heizraum mit WC und Dusche
Beheizt wird diese Immobilie mittels einer Zentralheizung, gespeist per Nahwärme, Öl oder festen Brennstoffen (Holz)
Ein Carport sowie ein Holzgartenhaus befinden sich ebenfalls am rd. 1.461 m² großen Grundstück.
Ein Brunnen für Brauchwasser darf natürlich nicht fehlen.
Angeboten wird diese Immobilie komplett möbliert.
Innenfotos sind vom Abgeber nicht erwünscht.
Überzeugen Sie sich selbst von den Vorzügen dieser Immobilie und fordern Sie gleich die ausführlichen Unterlagen an!
Ich freue mich auf Ihre Anfrage!
Your custodian
Fittings and Properties
Properties
Energy Certificate
Features
Areas
Segmentation
Downloads
Short ExposèPrices and financial Information
| Base Prices | ||
| Unit Buy Price | 495.000,00 € | |
| Total | ||
| Total buy price | 495.000,00 € | |
| Commission Buy | 3% plus 20% VAT | |
| Sidecosts | ||
| Costs for contract | lt. Tarif vom Vertragserrichter | |
| Purchase tax percent | 3,5% | |
| Land register entry percent | 1,1% | |
Funding Calculator
Infrastructure and Surrounding
Infrastructure
Education
- < 500m Kindergarten Eibiswald West
- Landesberufsschule 1
- Neue Mittelschule
Health
- < 1km Dr. med. dent. István Kalmár
- < 1km Dr. Med. Sabine Michaela Reiterer
- Apotheke 'Zur Krone'
Other
- Raiffeisen Bank
Public Institution
- Eibiswald Eibiswald
Your custodian
