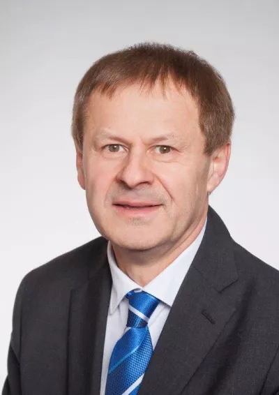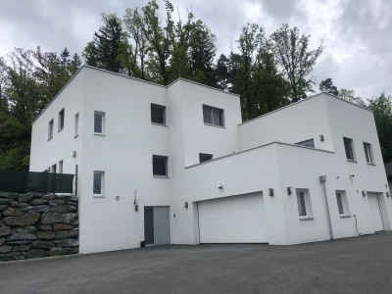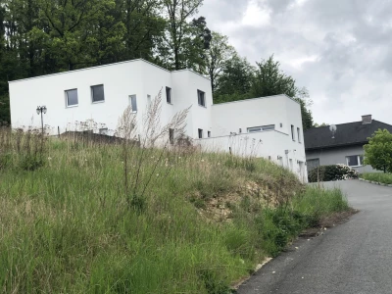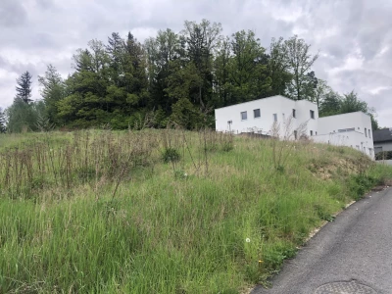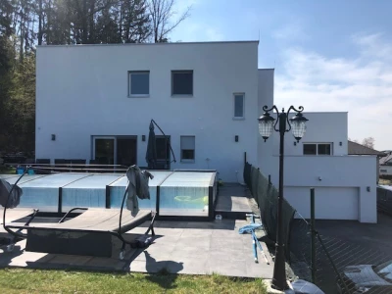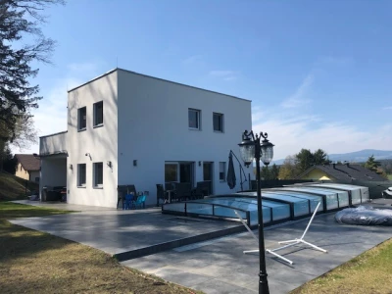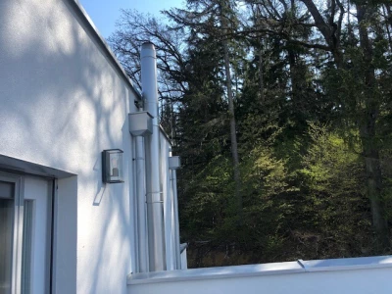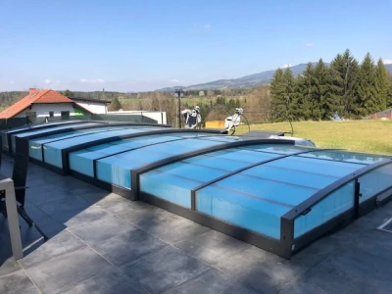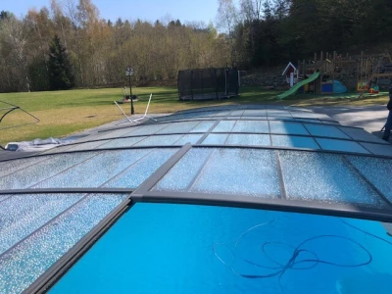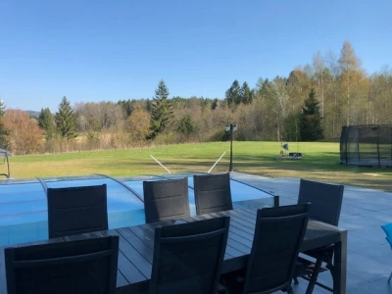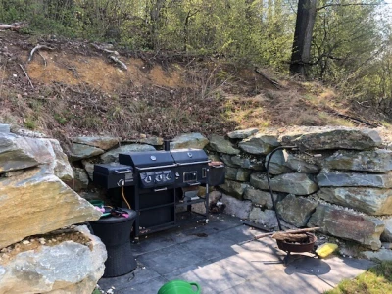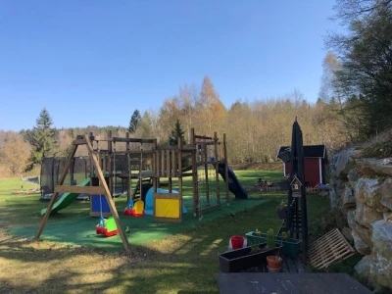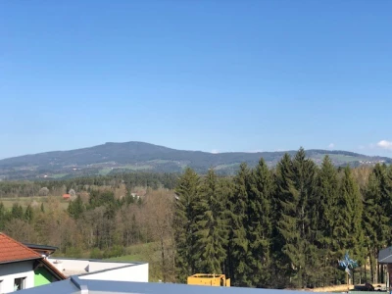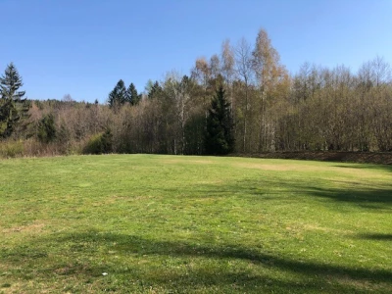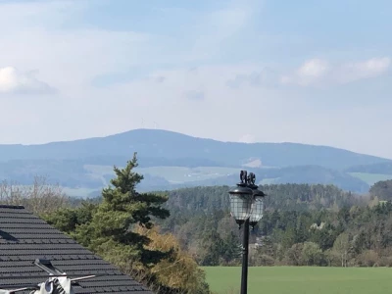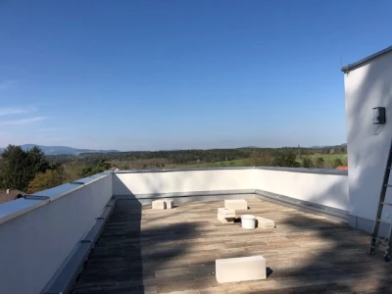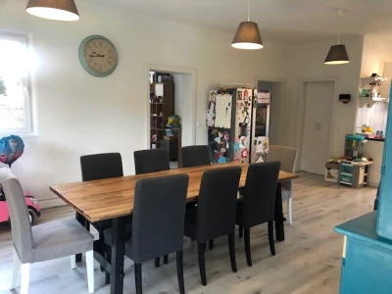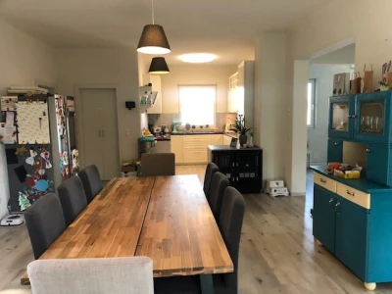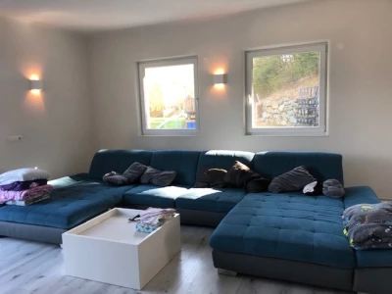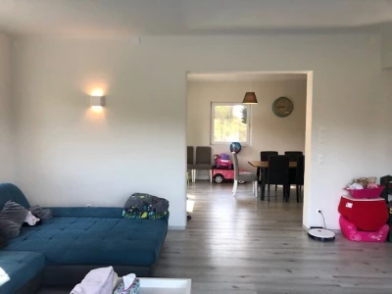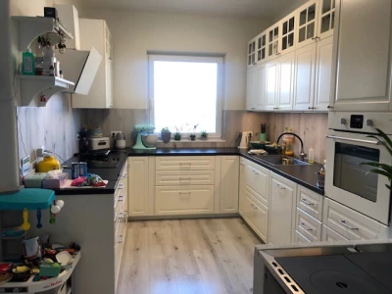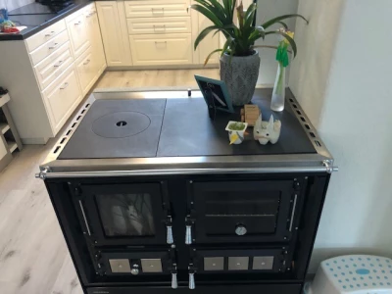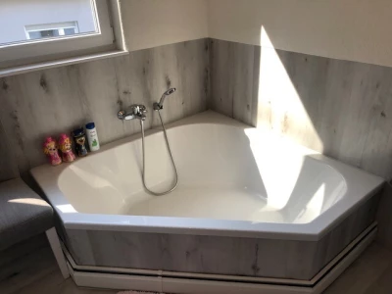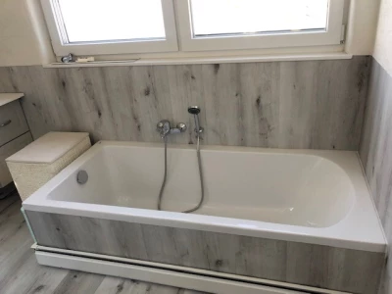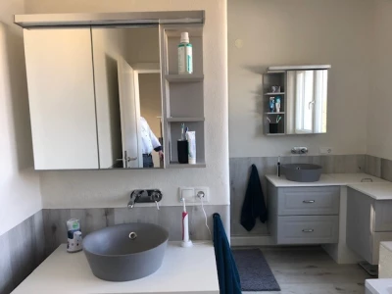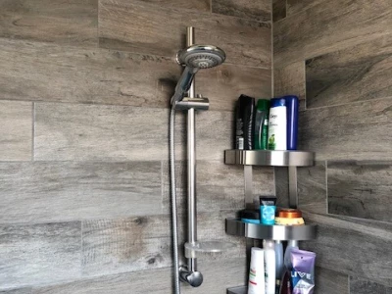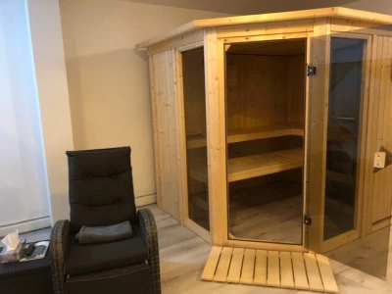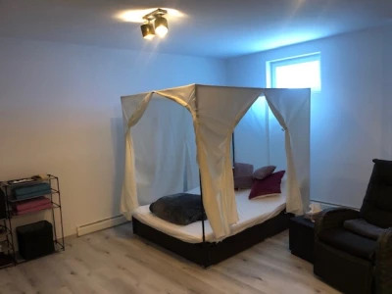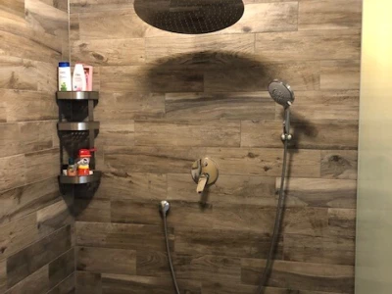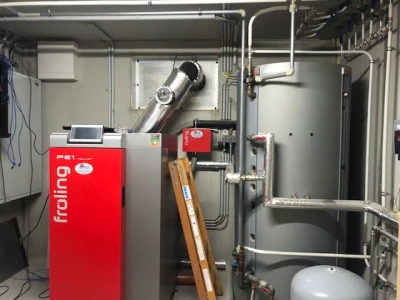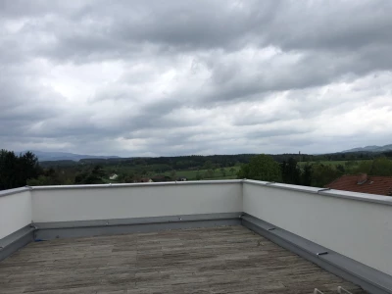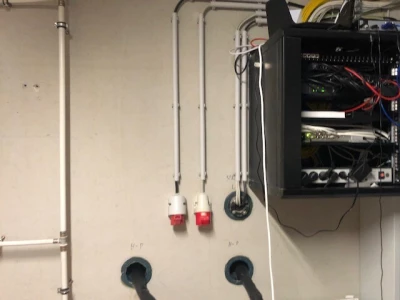Ihre Wünsche gehen in Erfüllung - Mehrfamilienhaus - großer Grund - viel Grün - Sonne - Ruhe!
8240 Friedberg
Das Wohnhaus wurde in massiver Bauweise errichtet -
Außenmauern Ytong Vollwärme 40-iger - Innenmauern Ytong + Lehmputz.
Das Haus bietet Wohnraum auf zwei Etagen + Wellnessbereich mit Sauna im Untergeschoss.
Für Wohnqualität sorgen offenes Wohnen und zwei großzügige Terrassen (Poolterrasse, Dachterrasse).
Die Fußböden sind mit Fliesen und Vinyl belegt.
Die Fenster sind Kunststofffenster mit Dreifachverglasung.
Die Beheizung erfolgt über eine moderne Pelletsheizung mit Sockelleistenpaneelen.
Beheizbar sind alle Räume bis auf den Geräteraum im Untergeschoss.
In der Küche befindet sich als zusätzliche Heiz- und Kochquelle ein moderner Küchenherd.
Das Dach ist ein Flachdach mit Kiesschüttung und Betonplatten (Terrassen).
Im Anschluss an die westseitige Terrasse befindet sich das Swimmingpool 9,90/3,60/150 aus Poly-Kunststoff (1Stück) mit Abdeckung und Salzwasseraufbereitung.
Der große Garten (6.904 m²) bietet viel Grün und Abstand zu den Nachbarn.
Hier kann man sich wirklich wohlfühlen und entspannen vom Alltagsstress!
Erreichbarkeit in Kilometer:
Millionenmetropole Wien (113)
Landeshauptstadt Graz (98)
Bezirksstadt Hartberg (23)
Friedberg (5)
Anschlussstelle Pinggau an die Südautobahn nach Wien und Graz (9).
Die großzügige Liegenschaft ist für "Generationenwohnen" optimal geeignet.
Your custodian
Fittings and Properties
Properties
Energy Certificate
Features
Areas
Segmentation
Prices and financial Information
| Total | ||
| Commission Buy | 3% plus 20% VAT | |
| Sidecosts | ||
| Costs for contract | gemäß Vertagserrichter | |
| Purchase tax percent | 3,5% | |
| Land register entry percent | 1,1% | |
Funding Calculator
Infrastructure and Surrounding
Infrastructure
Other
- Lind
- A1
- Raiffeisen Bank
- eni wash
Transport
- Bahnhof Friedberg
- Bahnhof Dechantskirchen
- Süd-Autobahn
Health
- Diplom Tierarzt Doktor Leidl Rudolf
Your custodian
