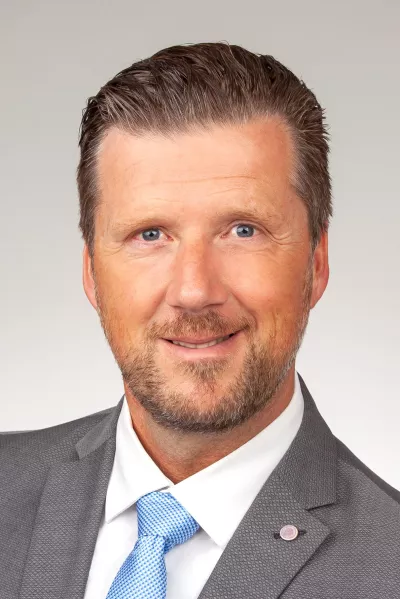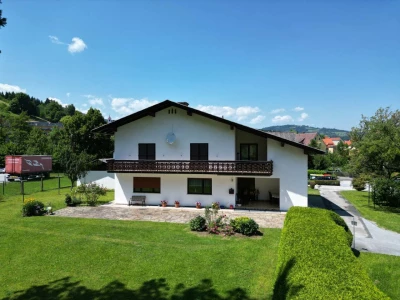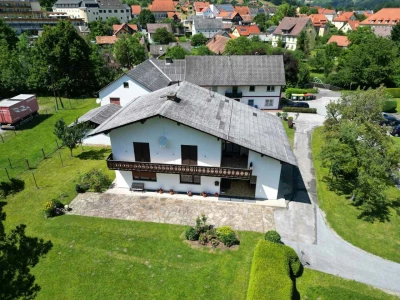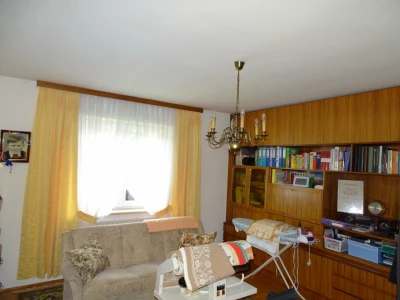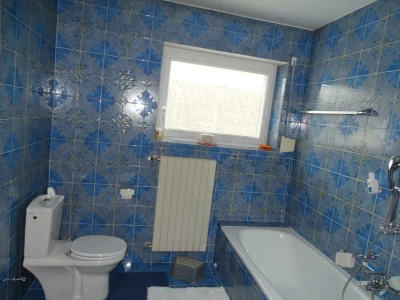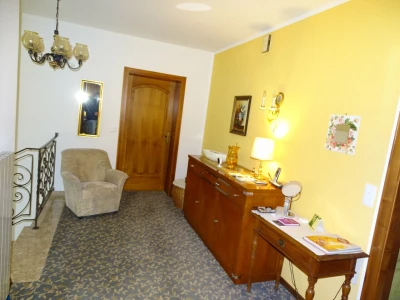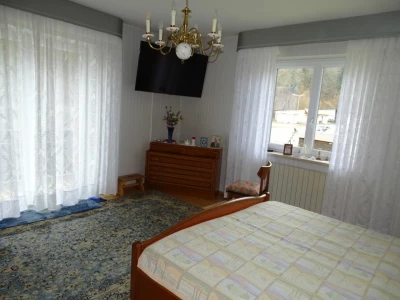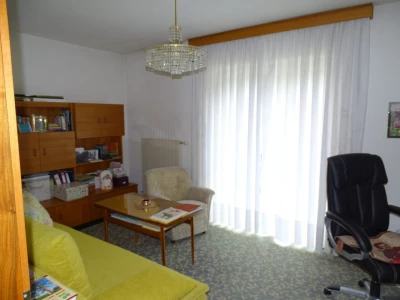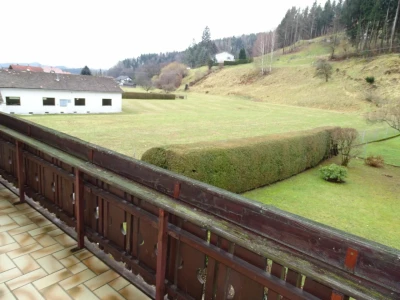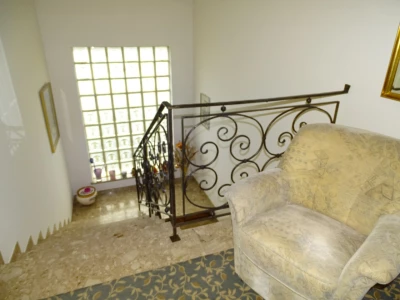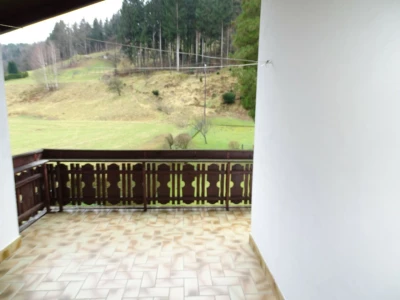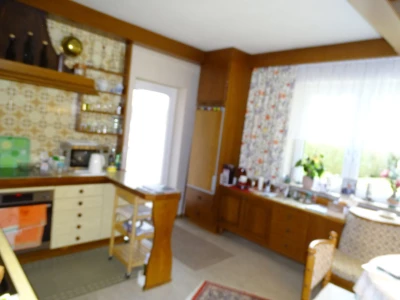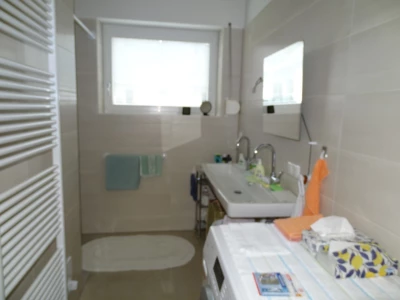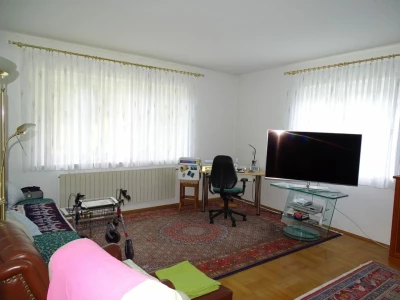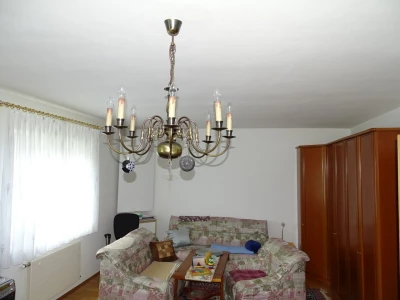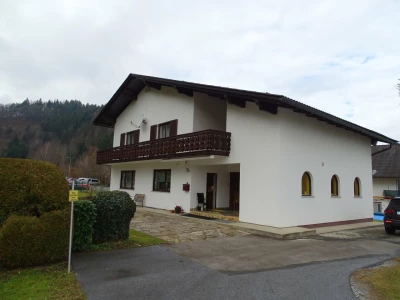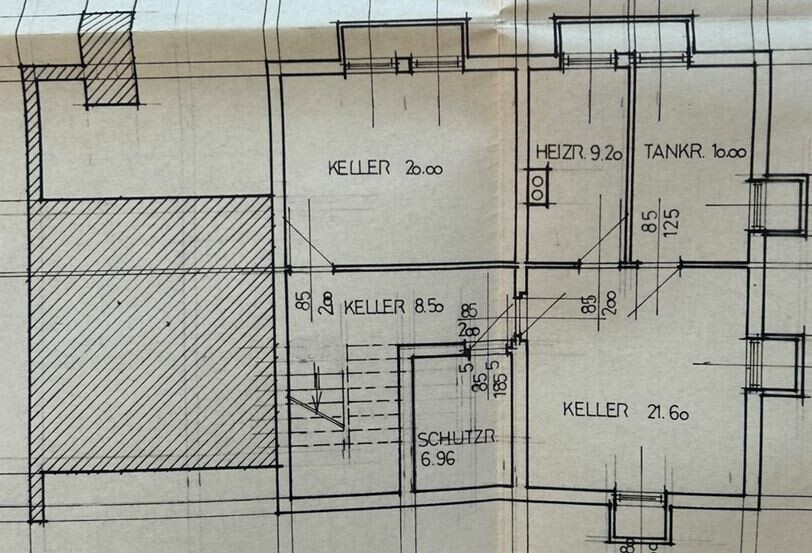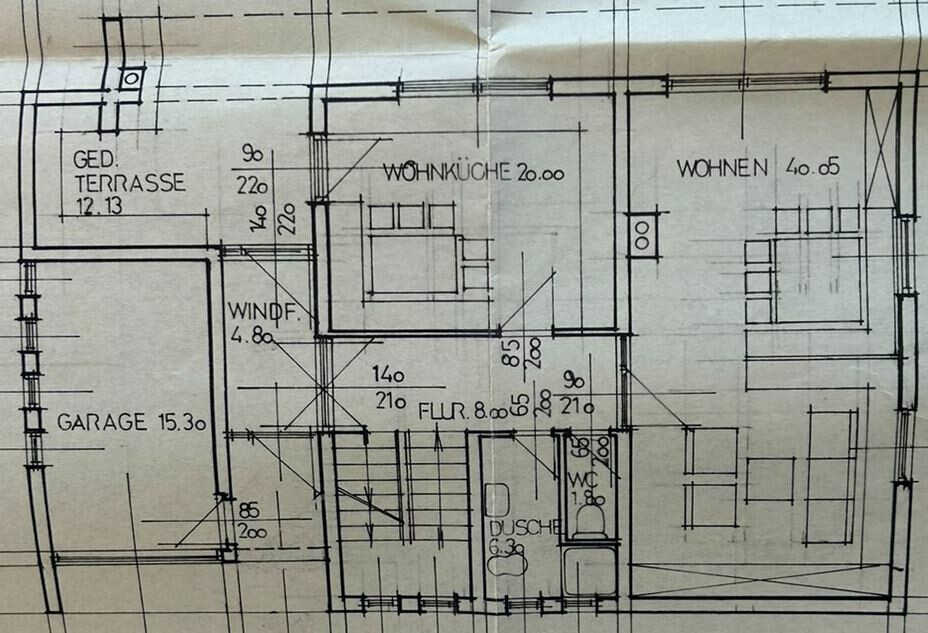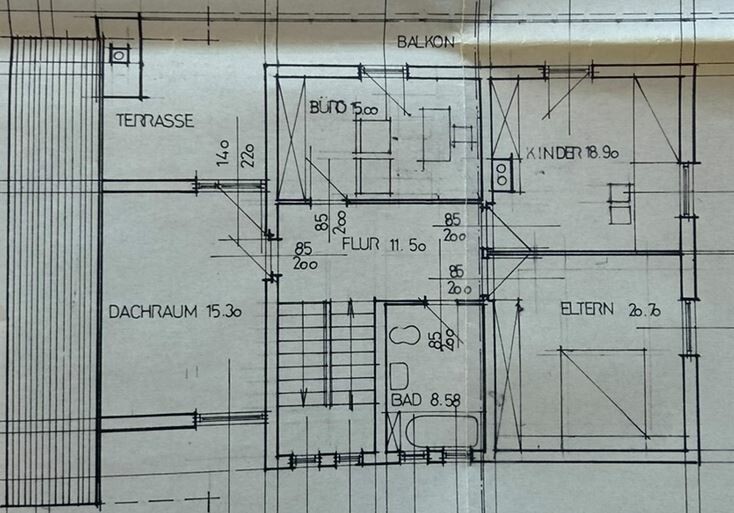Top gepflegtes Einfamilienhaus im Kurort
8541 Bad Schwanberg
Top gepflegtes Einfamilienhaus in ruhiger, sonniger Sackgassenlage im Kurort Bad Schwanberg
Es erwarten Sie rd. 170 m² Wohnfläche aufgeteilt in:
EG: Vorraum, Abstellraum, Bad, WC, Küche mit Essbereich und Ausgang auf Terrasse, großzügiger Wohnbereich.
OG: Vorraum/Galerie, 3 Schlafzimmer teilweise mit Balkon, Bad, WC, Dachraum und Terrasse.
Das Haus ist komplett unterkellert.
Beheizt wird mittels Öl-Zentralheizung.
Das Grundstück wurde neu vermessen. Nach der Vermessung beläuft sich die Grundstücksfläche auf 1.780 m².
Schon im Kaufpreis berücksichtigt sind mögliche Adaptierungsarbeiten im Keller (Wassereintritt im Fußbodenbereich durch Starkregen im August 2023).
Aufgrund der neuen Förderungsbestimmungen könnten für angeführtes Objekt – bei Erfüllung der energietechnischen und förderrechtlichen Bestimmungen – zahlreiche Bundes- und
Landesförderungen (Heizungstausch, thermische Sanierung etc.) in Anspruch genommen werden. Die dafür mögliche Förderquote liegt bei 50 – 75 % der getätigten Investitionsbeträge.
Eine sehr gute Möglichkeit zu einem fairen Preis!
Verpassen Sie nicht diese einmalige Chance!
Ich freue mich auf Ihre Anfrage!
Your custodian
Fittings and Properties
Properties
Energy Certificate
Features
Areas
Segmentation
- Dachboden: Verfügbar
- Zustand: Gut
- Bauart: Ziegel-Massivbauweise mit Satteldach
- Anschlüsse: SAT und Telefon vorhanden
- Fußböden: Fliesen und Parkett
- Ausstattung: Teilmöbliert, Einbauküche vorhanden
- Keller: Vollunterkellert
- Badezimmer: Mit Duschkabine, Badewanne und Fenster
- Lage: In einem Wohngebiet mit ortsüblicher Erschließung
Prices and financial Information
| Base Prices | ||
| Unit Buy Price | 289.000,00 € | |
| Total | ||
| Total buy price | 289.000,00 € | |
| Commission Buy | 3% plus 20% VAT | |
| Sidecosts | ||
| Costs for contract | lt. Tarif des Vertragserrichters | |
| Purchase tax percent | 3,5% | |
| Land register entry percent | 1,1% | |
Funding Calculator
Infrastructure and Surrounding
Infrastructure
Public Institution
- < 500m Schwanberg Hauptplatz
- < 500m Polizeiinspektion Schwanberg
Other
- < 500m Raiffeisen BANK
Education
- < 500m Volksschule
Your custodian
