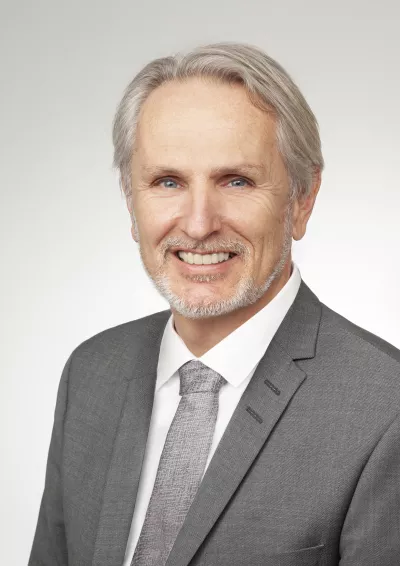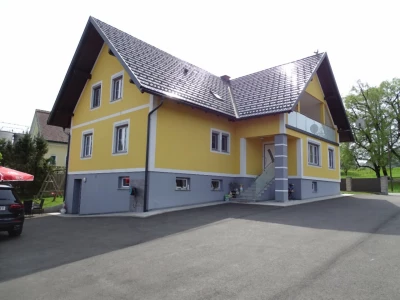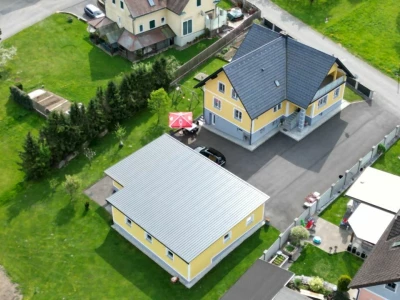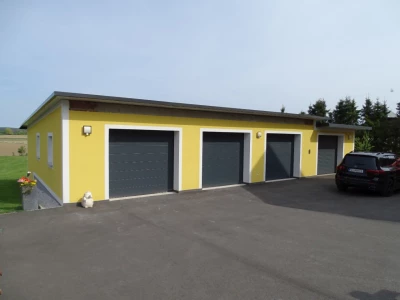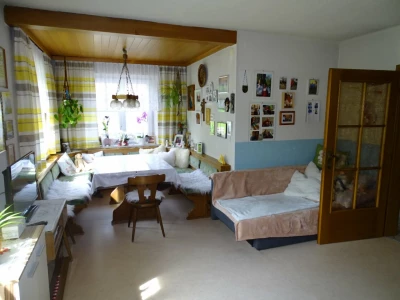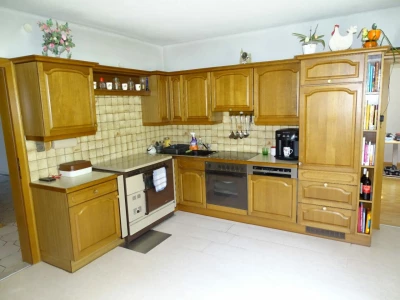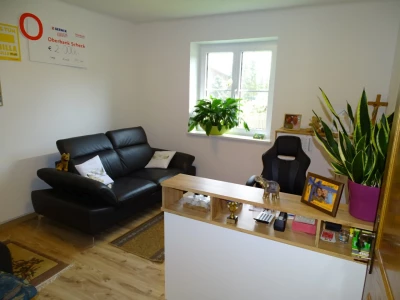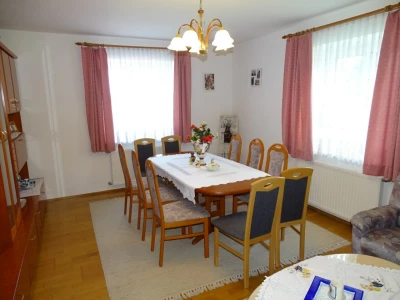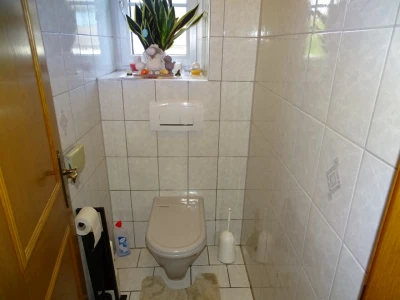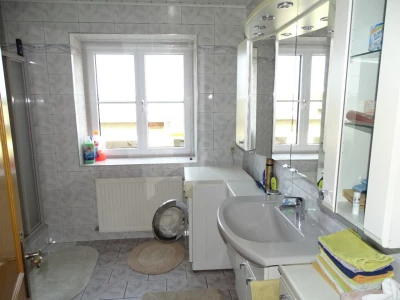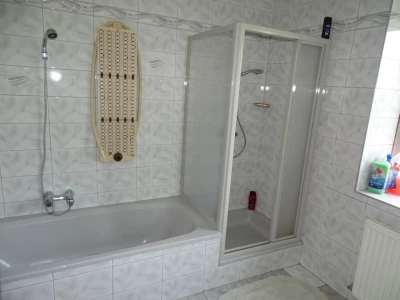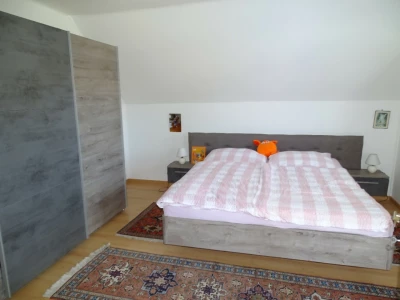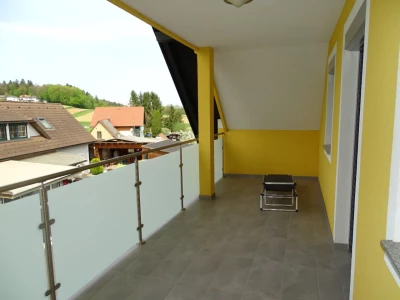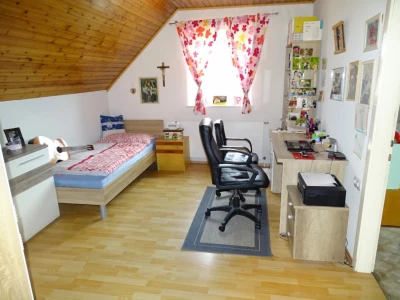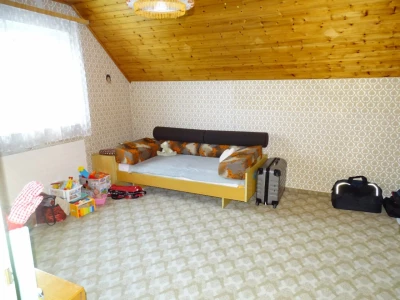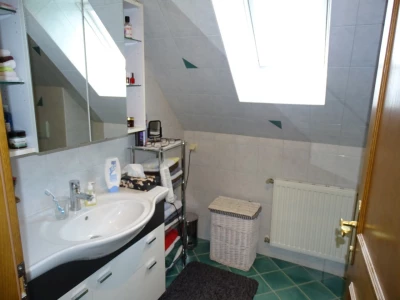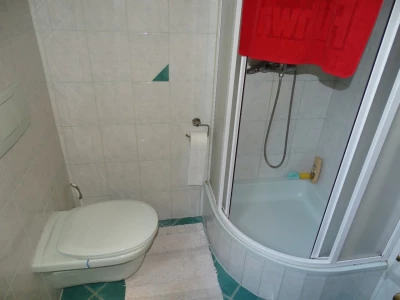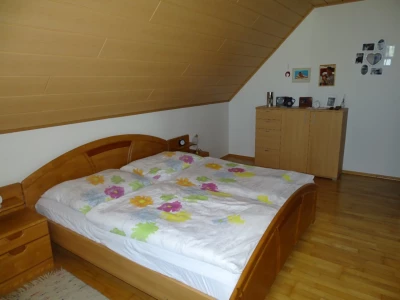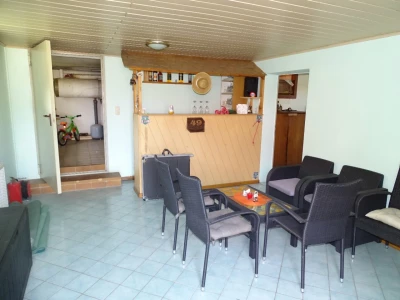Einzigartiges Traumhaus in ruhiger, sonniger Lage
8521 Wohlsdorf
Traumhaftes, geräumiges und sonniges Ein-/Mehrfamilienhaus in ruhiger Siedlungslage in Wohlsdorf. Das Haus bietet eine Wohnfläche von rd. 205 m² und die Gesamtfläche des Grundstücks beträgt 3048 m².
Begleitet wird das Haus von einem Garagengebäude mit 6 Stellplätzen. Der Gartennutzung steht bei dieser großzügigen Fläche nichts im Weg und die dazugehörige Grünfläche bietet viele Möglichkeiten.
Die Wohnfläche des Hauses teilt sich wie folgt auf:
EG: Vorraum, Küche mit Essbereich, Abstellraum, 3 Zimmer, WC, Bad mit Wanne und Duschkabine
OG: Vorraum mit Zugang zum Balkon, Schlafzimmer mit Zugang zum Balkon, 4 Zimmer, Bad mit WC und Dusche, Küche
Im Keller befindlich ist ein Heizraum (beheizt wird mittels Öl-Zentralheizung), ein Hobby-/Partyraum und weitere Kellerräumlichkeiten.
Sie hätten gerne ein großes Haus mit viel Platz und Grund um Ihre Ideen und Hobbys auszuüben? Dann ist dies genau was Sie suchen - die Möglichkeiten sind nahezu grenzenlos!
Zögern Sie nicht und machen Sie sich Ihren Wohntraum vom geräumigen Eigenheim und großzügigem Grund wahr!
Ich freue mich auf Ihre Anfrage!
Your custodian
Fittings and Properties
Properties
Energy Certificate
Features
Areas
Segmentation
Downloads
Short ExposèPrices and financial Information
| Base Prices | ||
| Unit Buy Price | 429.000,00 € | |
| Total | ||
| Total buy price | 429.000,00 € | |
| Commission Buy | 3% des Kaufpreises zzgl. 20% USt. | |
| Sidecosts | ||
| Costs for contract | lt. Tarif des Vertragserrichters | |
| Purchase tax percent | 3,5% | |
| Land register entry percent | 1,1% | |
Funding Calculator
Infrastructure and Surrounding
Infrastructure
Transport
- < 1km Bahnhof Wettmannstätten
Gastronomy
- < 1km Schönaicherhof
Shopping
- < 1km SPAR-Markt und Tankstelle Gegg
Education
- Kindergarten Wettmannstätten
- Volksschule Wettmannstätten
Your custodians

