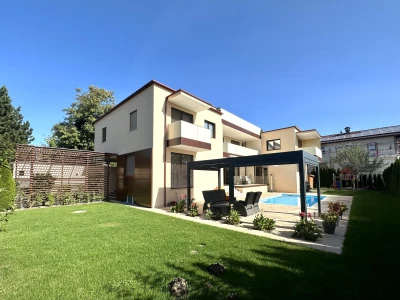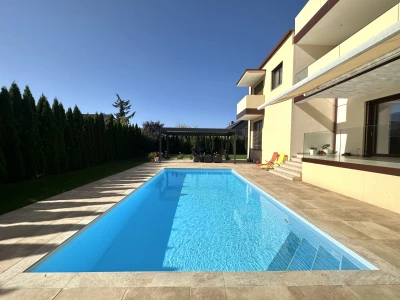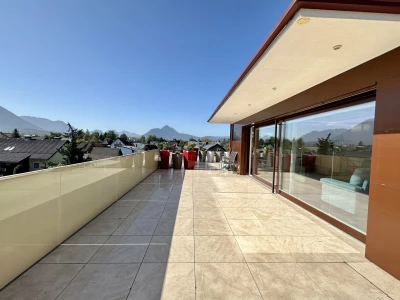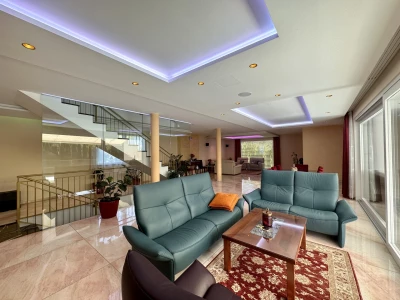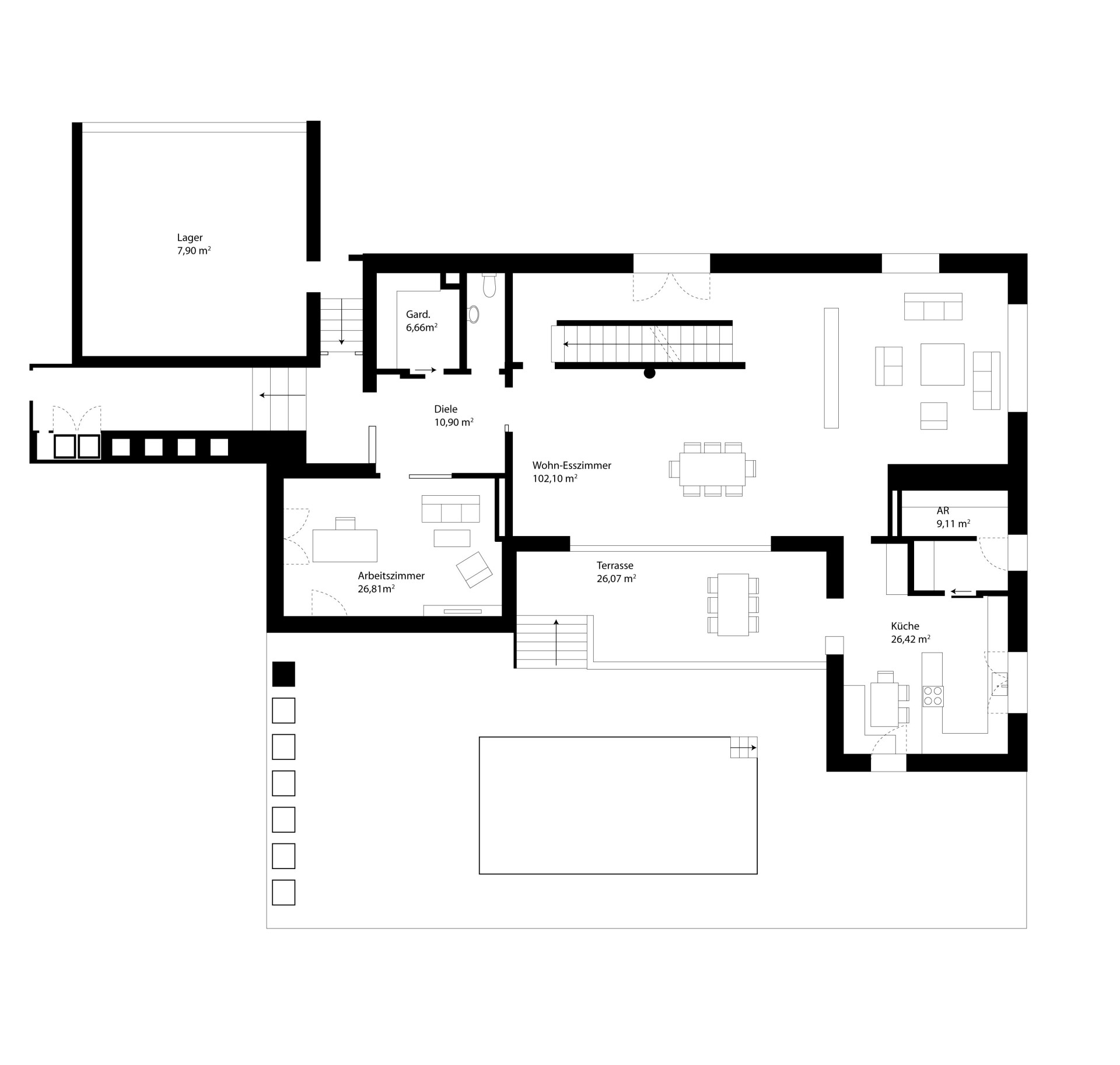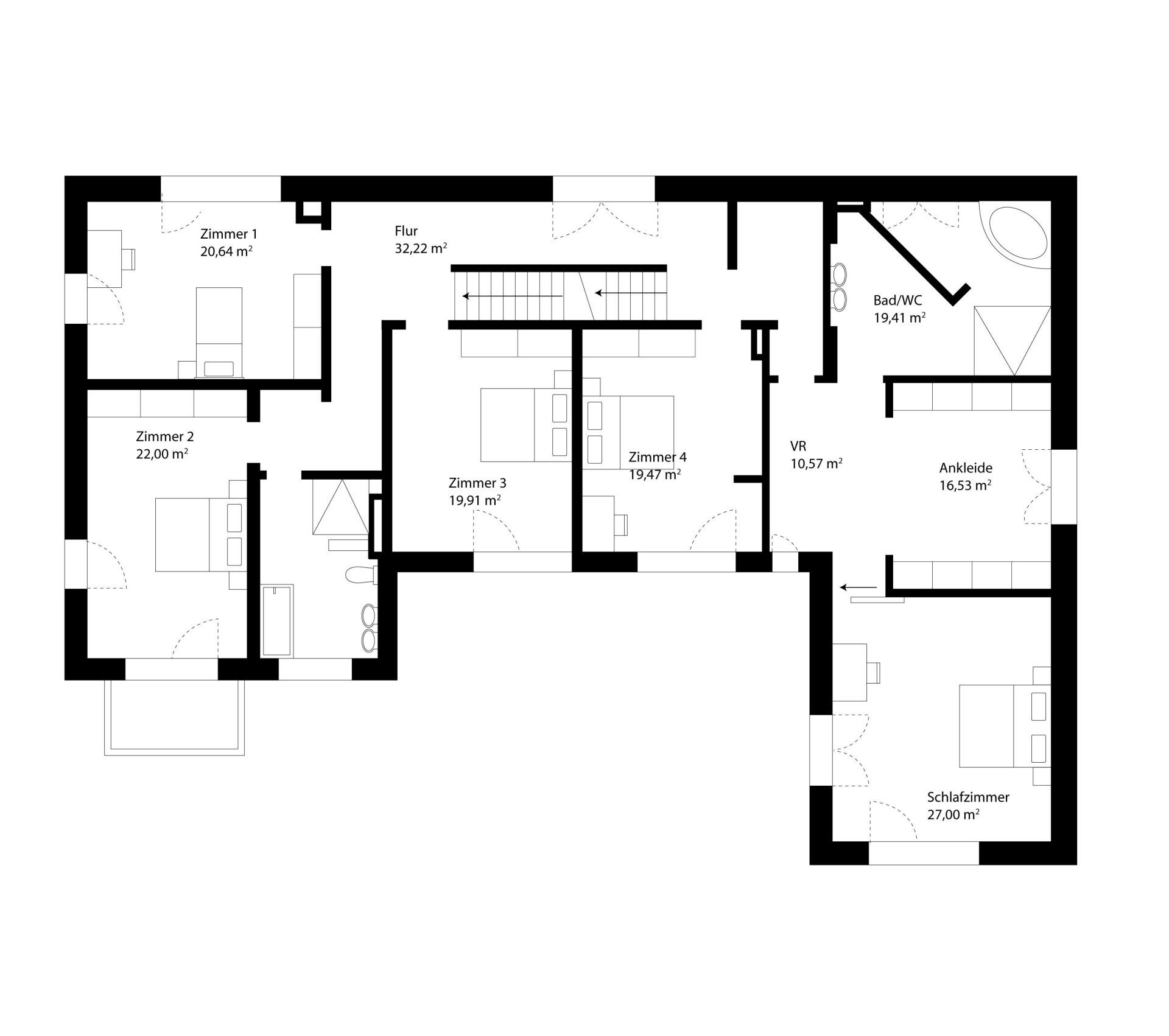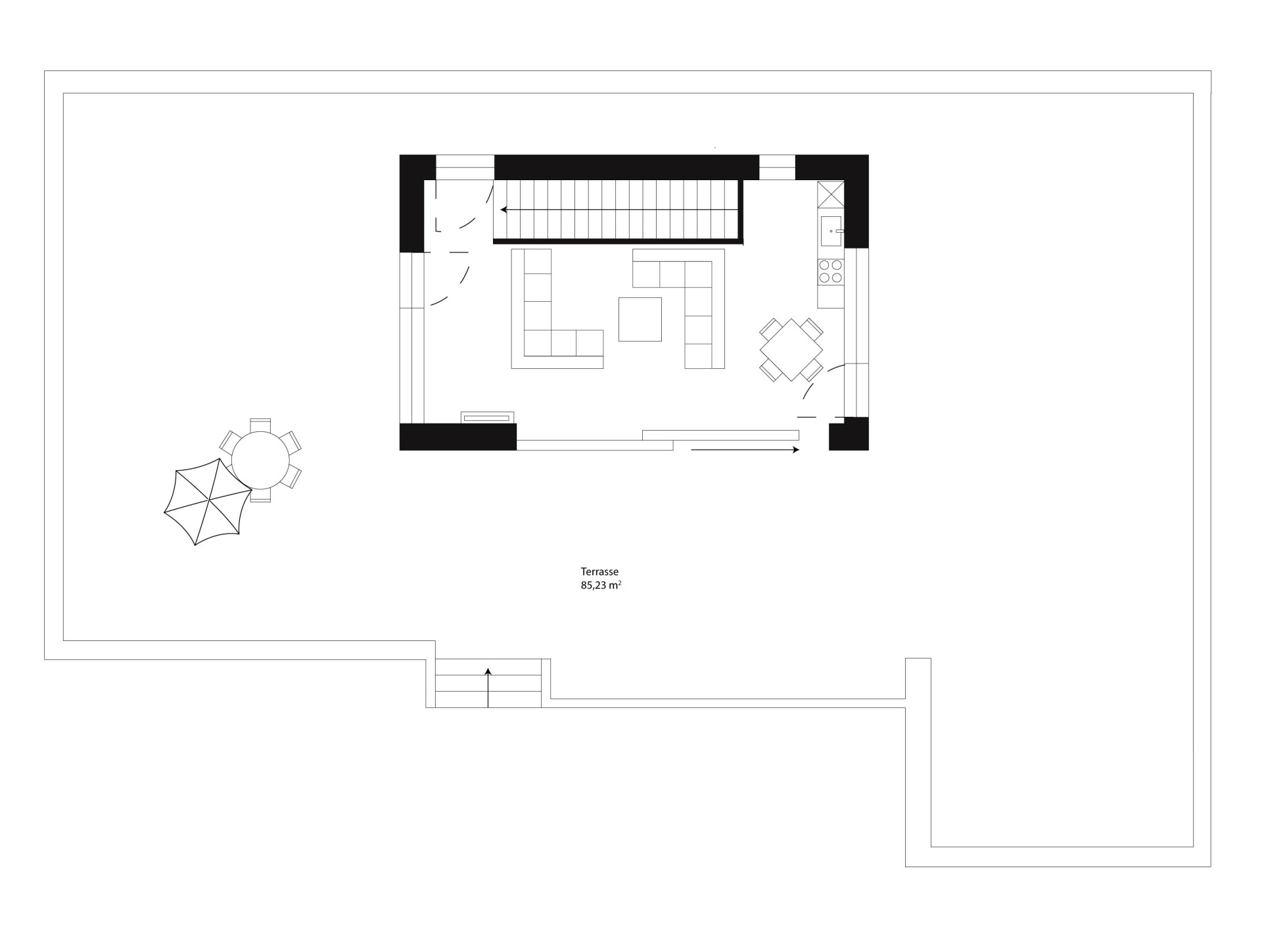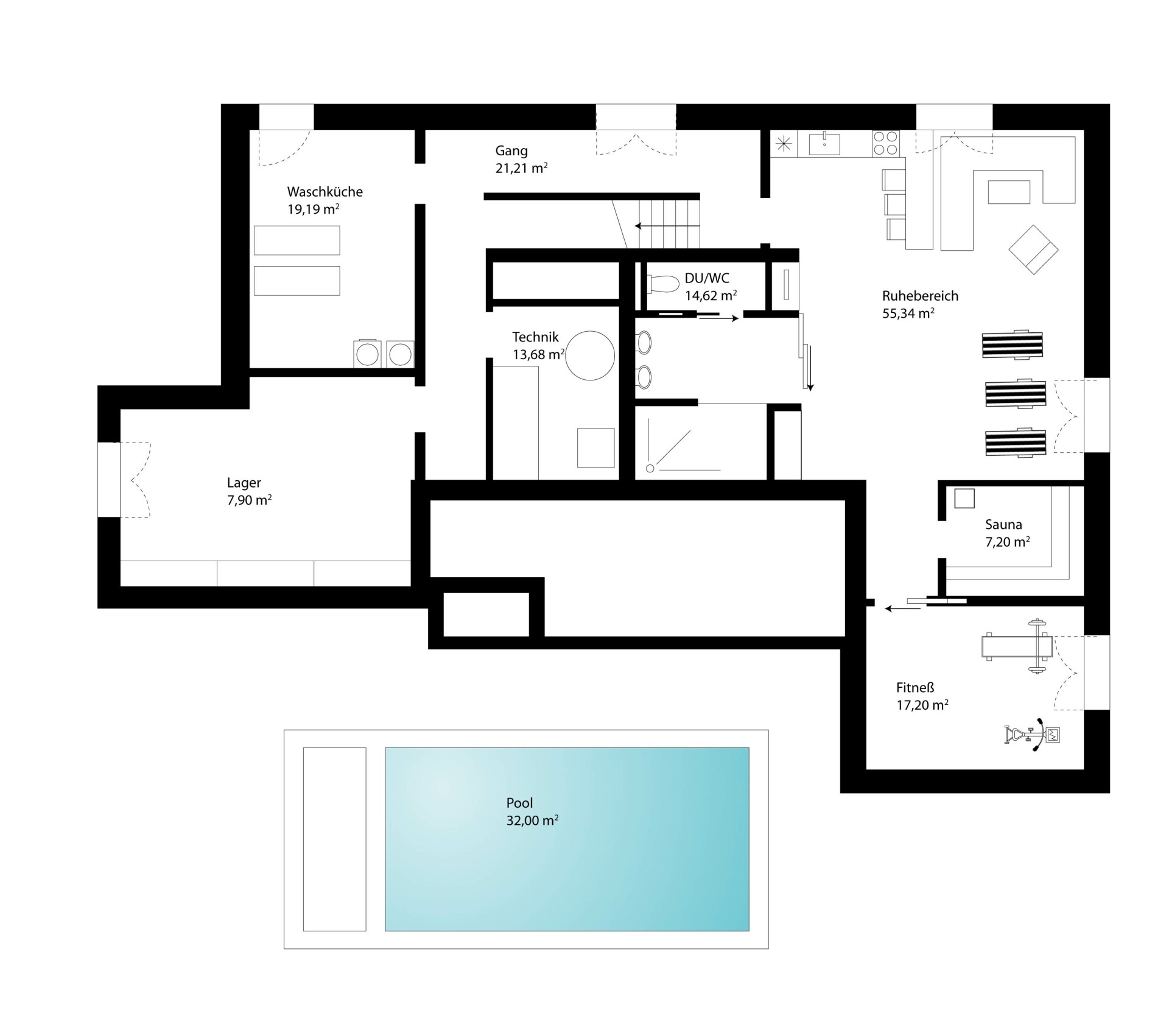Moderne Villa für höchste Ansprüche
5020 Salzburg
A unique property in Salzburg city, Gneis!
This light-flooded and friendly villa offers everything you could want from a home. Starting with the large double garage, this is very appreciated in Salzburg weather. The entrance is paved with noble fine stone. The facade in this area is made of high quality aluminum from the company Alucobond. In the entrance area there is a checkroom and a spacious study. If you go further, the living area opens up. With 102 square meters, this offers all the possibilities in interior design. The first floor is rounded off by a kitchen and a large storage room.
Upstairs are the sleeping quarters. The Master Bedroom has a dressing room and a bathroom. Here is a walk-in shower, electric toilet, bathtub and double sinks. Two bedrooms have access to the balcony. A bathroom and two more rooms perfect the living wing of the house.
On the top floor is the studio and the 360° roof-top terrace. The impressive view reaches from the Bavarian area over the Untersberg to the fortress high Salzburg.
In the bright basement is a wellness area. This has a sauna, massage table, bathroom with toilet and a fitness room. Here you can retreat after a long day. Work out or relax.
There is also room for a small bar and coffee maker. The laundry room and a storage room are practical.
The underfloor heating as well as underfloor cooling provide a pleasant indoor climate in every season. The owner & architect have succeeded in creating a showpiece here.
The spacious terrace with swimming pool in the garden invites you to swim and linger. The quiet lawn robot ensures a well-kept garden. The permanently installed Loxone sound system guarantees the right background music for every occasion. The pergola in the garden offers protection from sun and rain and the tool shed is practical for storing garden tools. The solar system on the roof and the geothermal heating system contribute to the environmentally friendly energy supply.
The villa is located in a cul-de-sac in the Gneiss district, absolutely quiet and private. The residential area offers many recreational opportunities. Whether at the Leopoldskroner Weiher, the Almkanal or in the Hans-Donnenberg Park, here you and your loved ones can be active.
Your custodian
Fittings and Properties
Properties
Energy Certificate
Features
Areas
Segmentation
- Wellnessbereich
- Sauna
- Massage
- Bar
- Doppelgarage
- Swimming Pool
- Roof-Top Terrasse
- Arbeitszimmer
- großer Eigengarten
- hohe Privatsphäre
- sehr ruhige Lage
Prices and financial Information
| Base Prices | ||
| Unit Buy Price | 5.700.000,00 € incl. VAT | |
| Total | ||
| Total buy price | 5.700.000,00 € incl. VAT | |
| Commission Buy | 3% plus 20% VAT | |
| Sidecosts | ||
| Purchase tax percent | 3,5% | |
Funding Calculator
Infrastructure and Surrounding
The property is located in the city of Salzburg, Austria. It is located in the district of Salzburg-Gneis, a quiet and residential neighborhood in the city. The cul-de-sac in which the property is located is a small residential street surrounded by charming homes and gardens. Here you are private and yet you can quickly reach the center of the festival city.
Near the there is a mix of residential and commercial buildings, including restaurants, stores and service providers.
The neighborhood features good public transportation connections, making it easy to reach downtown Salzburg and other parts of the city. There are also various educational institutions, green spaces and recreational opportunities nearby, making life in this neighborhood enjoyable.
Infrastructure
Health
- < 500m Dr.Med. Gerhard Oberascher
- < 500m HRLSDir. Dr.Med. Christoph König
- < 500m Obersanitätsrat Doktor Christoph König
Shopping
- < 500m Ferdinand Karl Rothschadl
- < 500m Christina Zimmerebner
- < 500m Alvasana EU
- < 500m Power-Tec Components
- < 500m Salzburg Highlights
Your custodian


