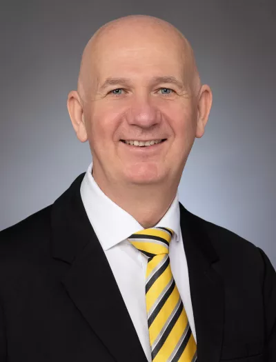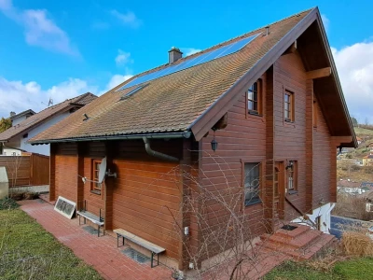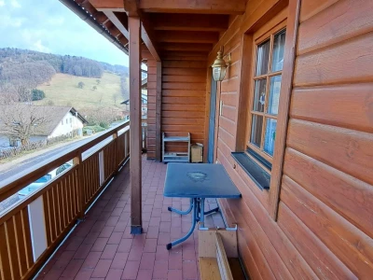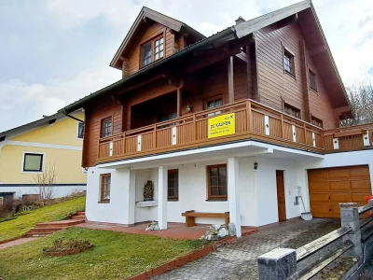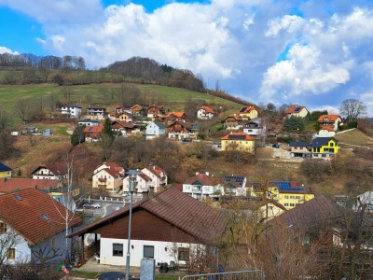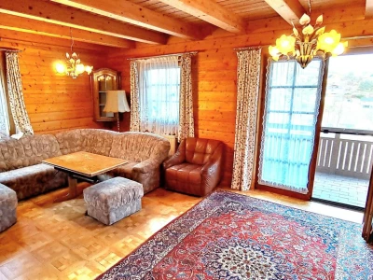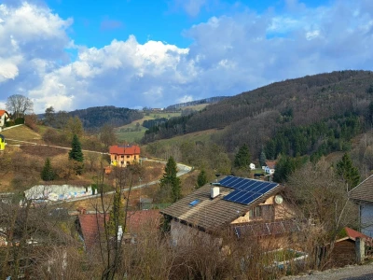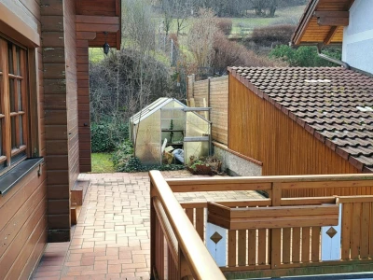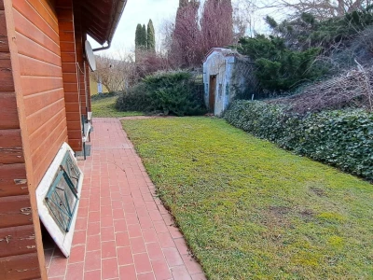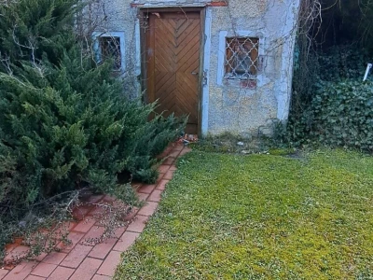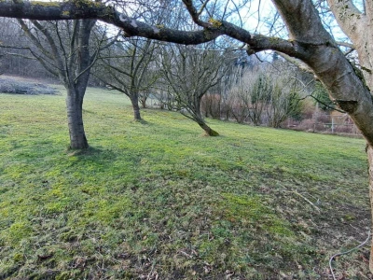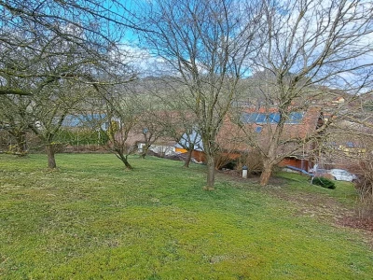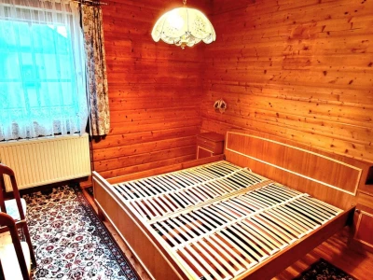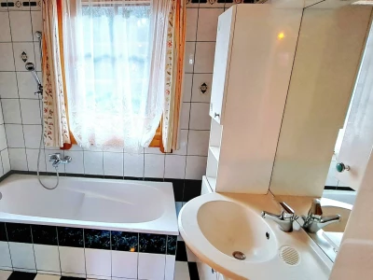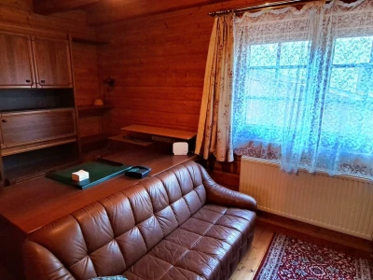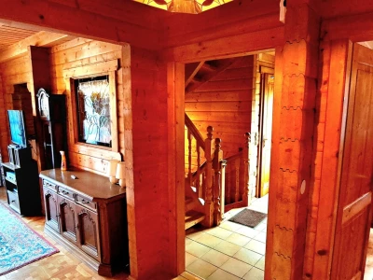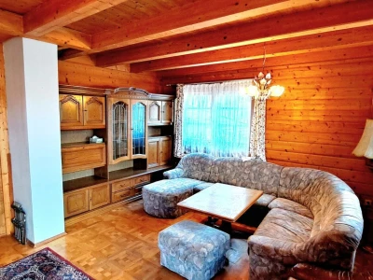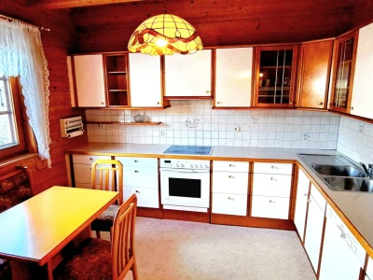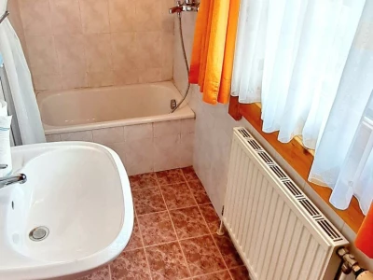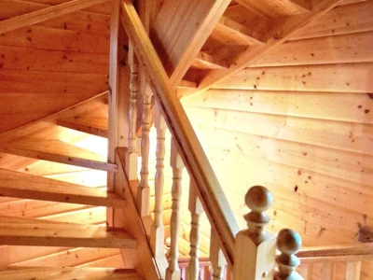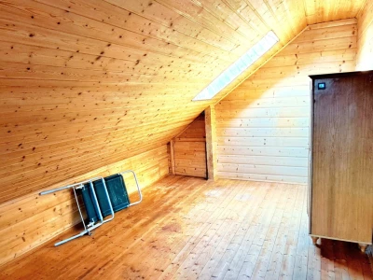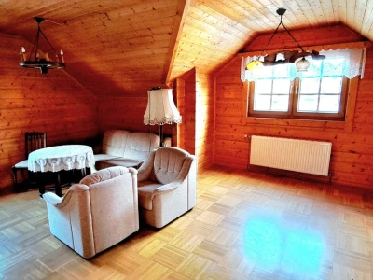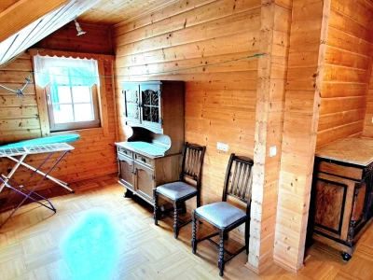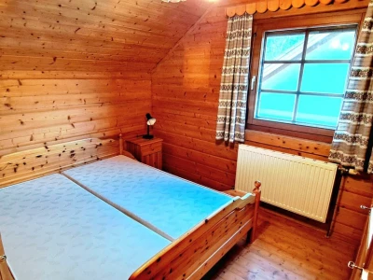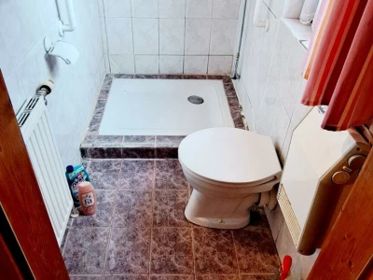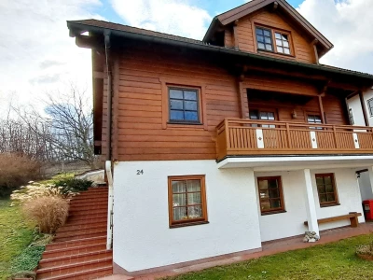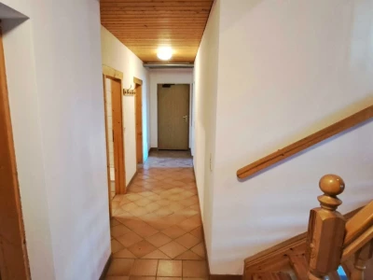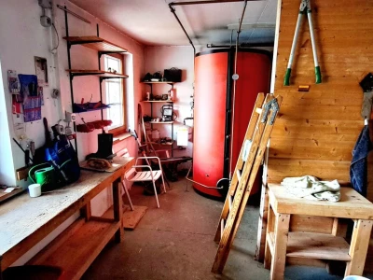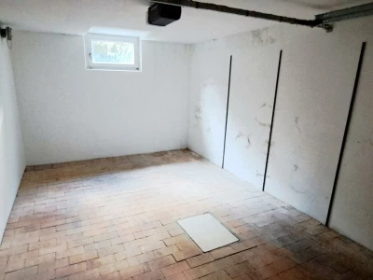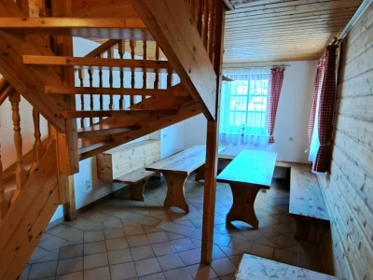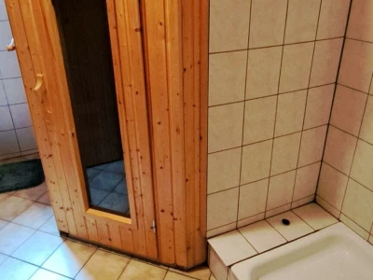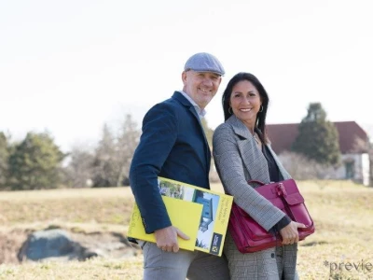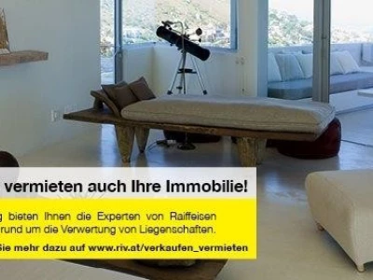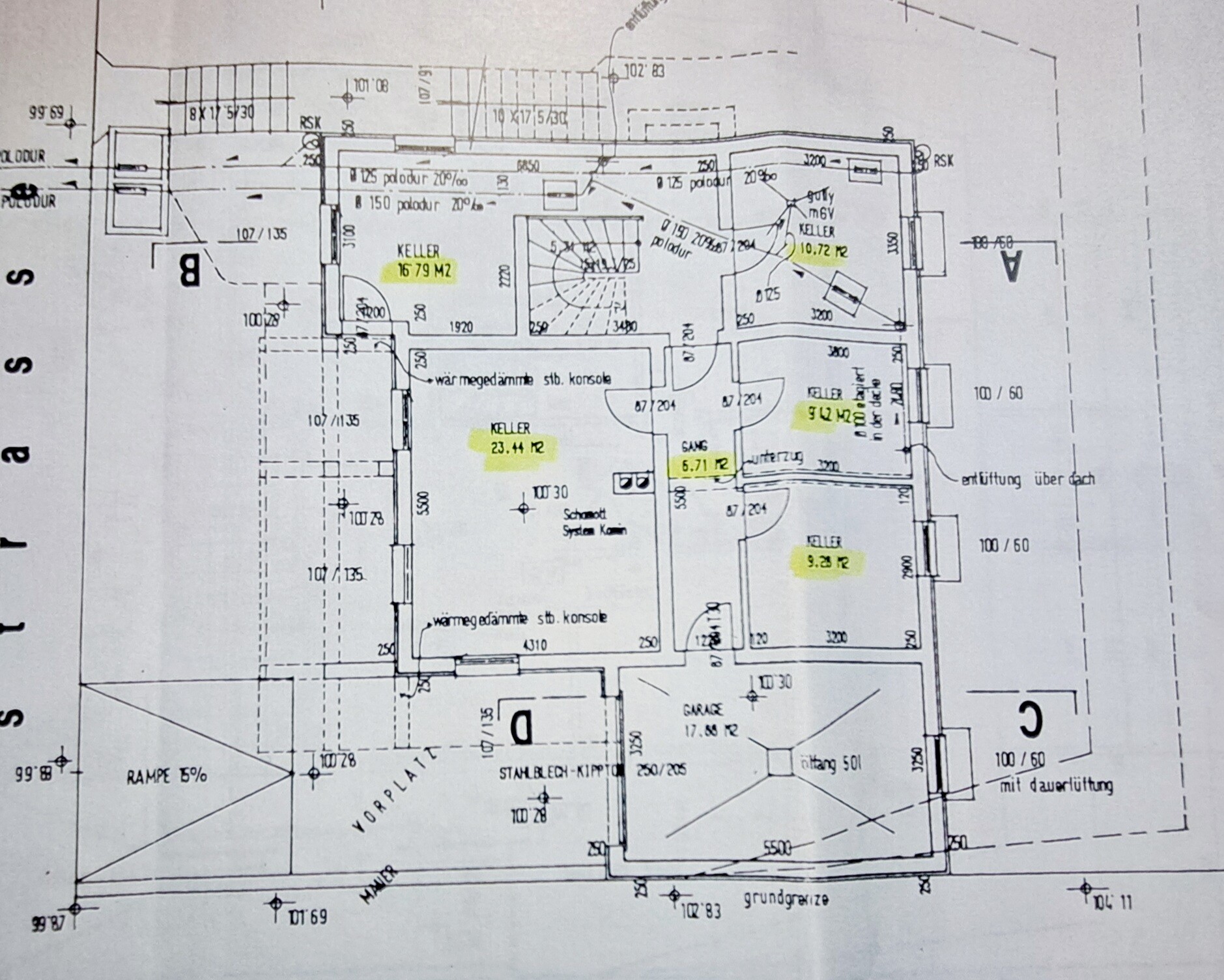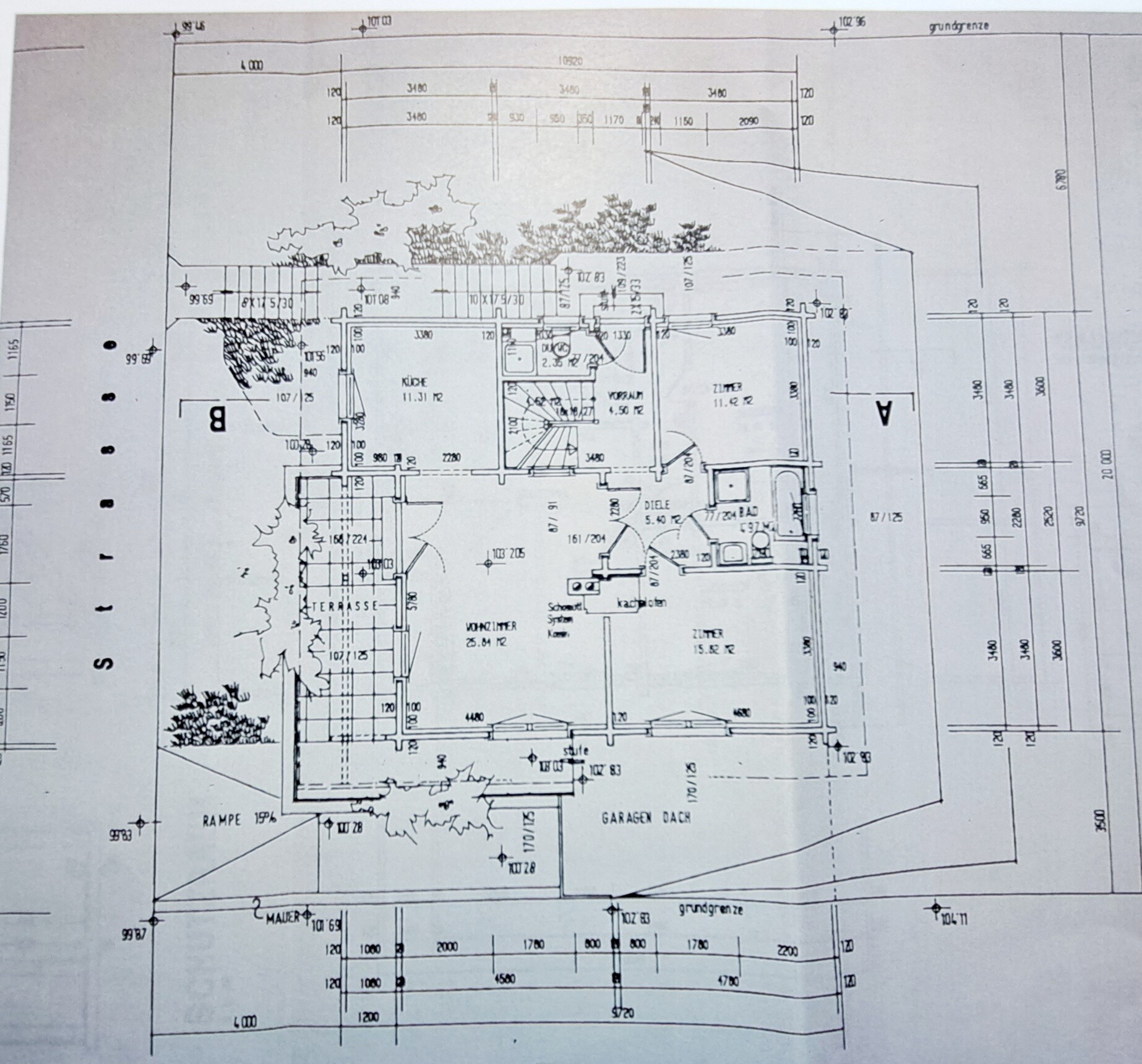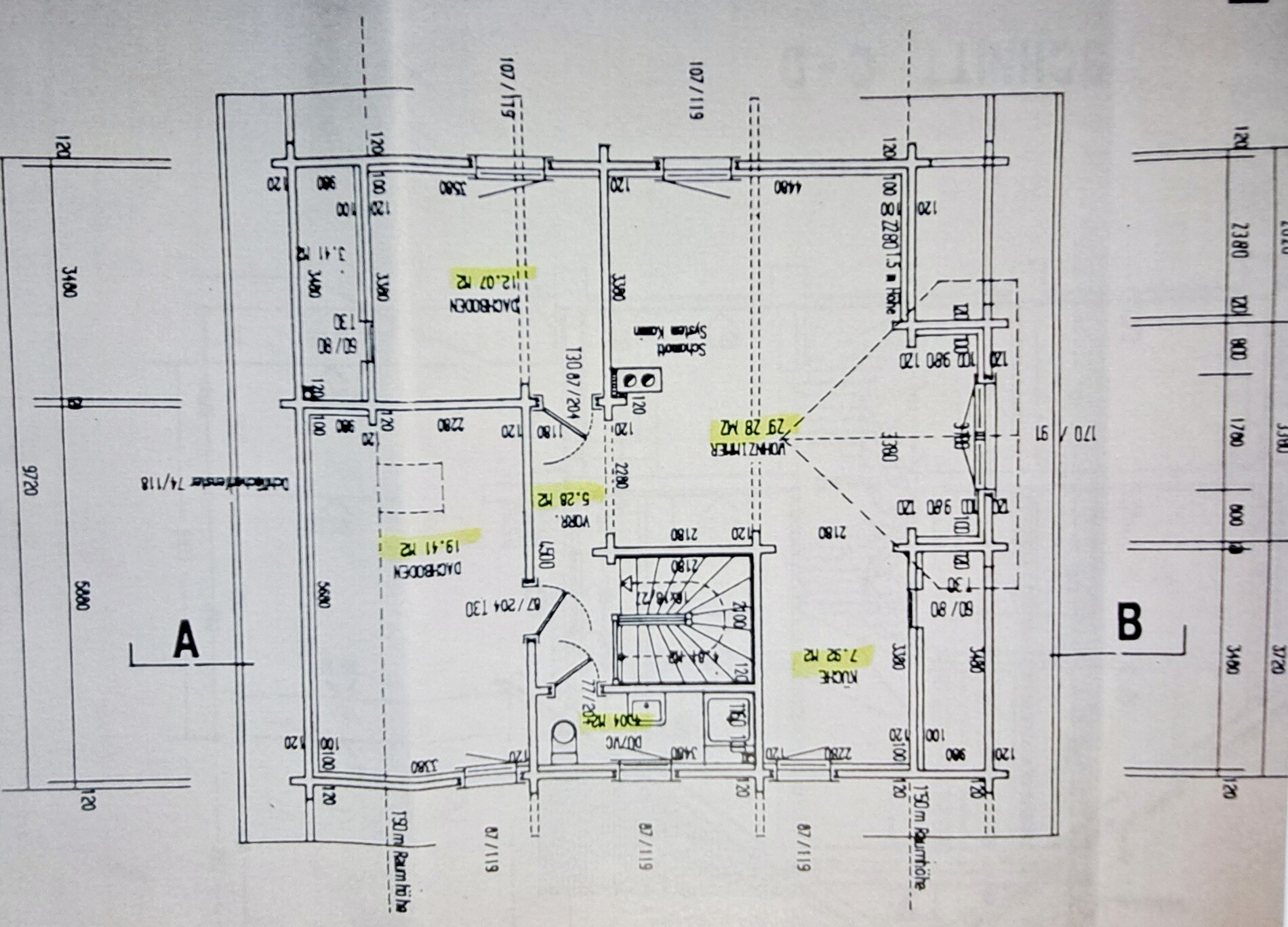IM BLOCKHAUS WOHNEN
3074 Michelbach Markt
FREISTEHENDES EINFAMILIENHAUS MIT EIGENEM GARTEN
Lage: Nur wenige Kilometer von der Landeshauptstadt entfernt, bietet der Ort alle notwendigen Einrichtungen , wie z.b. Schulen, Kindergarten, Nahversorger, Bank, Arzt,...auch die Infrastruktur kann sich sehen lassen - in fußläufiger Nähe - Auffahrt zur A1 über Böheimkirchen.
Diese Immobilie wurde zwischen 1994-1996 errichtet und kann nach wenigen Verbesserungsarbeiten bezogen werden.
Grundstück - Gfl. 900 m²
RAUMAUFTEILUNG -
die 159,6 m² große Wohnfläche unterteilt sich wie folgt:
UNTERGESCHOSS:
Garage, Diele, Hobbyräume, Werkstatt, Heizraum, Pelletstank;
OBERGESCHOSS:
2 Schlafzimmer, 2 Badezimmer mit WCs, Wohn- Essbereich mit Ausgang auf den Balkon, Küche, Diele, Stiegenaufgang;
DACHGESCHOSS:
2 Zimmer, Wohnzimmer, Küche (möglich), Badezimmer mit WC, Diele, Stiegenaufgang;
Erdkeller - renovierungsbedürftig
AUSSTATTUNG
Heizung - Pelletsheizung - Solar Anlage
Garten mit Obstbäume
Garage
Holzböden in den Wohnräumen, Fliesen in den Badezimmer/Dielen/WCs.
Anbotspreis: € 275.000,- inkl. Einrichtung
Weitere Details finden sie im ausführlichem Expose, dass ihnen bei einer Anfrage gerne übermittelt wird.
Freue mich schon, ihnen diese tolle Liegenschaft präsentieren zu dürfen.
EXKLUSIV VERTRAG
Thomas Plesiutschnig
0664/6051751764
thomas.plesiutschnig@riv.at
Your custodian
Fittings and Properties
Properties
Energy Certificate
Features
Areas
Segmentation
Prices and financial Information
| Base Prices | ||
| Unit Buy Price | 275.000,00 € | |
| Running costs | ||
| Running costs | 92,54 € incl. 10% VAT | |
| Heating Costs | 195,40 € incl. 20% VAT | |
| Total | ||
| Total Running Costs | 287,94 € incl. VAT | |
| Total buy price | 275.000,00 € | |
| Commission Buy | 3% plus 20% VAT | |
| Sidecosts | ||
| Costs for contract | nach Vereinbarung | |
| Purchase tax percent | 3,5% | |
| Land register entry percent | 1,1% | |
Funding Calculator
Infrastructure and Surrounding
Your custodian
